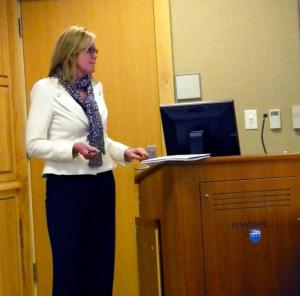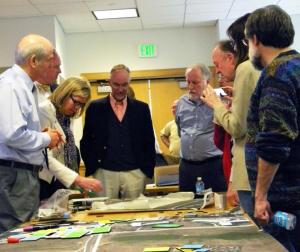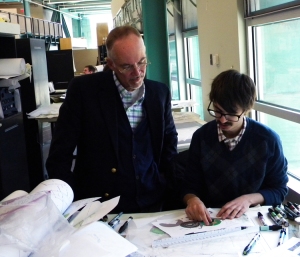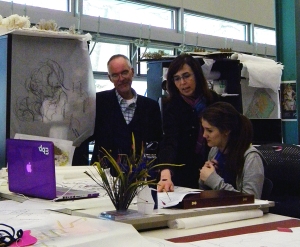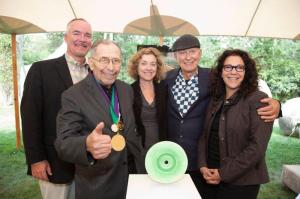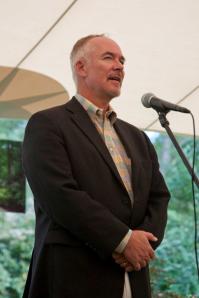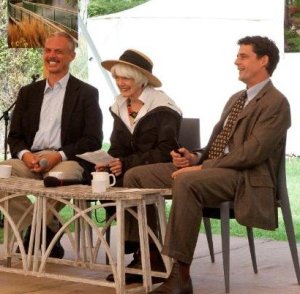On April 12, Eric Groft and Stacilyn Feldman joined Graham Gund, Laura Cabo and Eric Svahn of Gund Partnership for a design charette at The Pennsylvania State University. The focus of the charette was to develop a distinct entry sequence for the forthcoming phase of the University Arboretum, and existing Dickinson School of Law, as well as to site the forthcoming structures at the Arboretum, which will include a Planetarium, Education Center and Conservatory.
Nearly twenty members of the Penn State faculty, facilities management and campus design staff attended the meeting, and contributed to the design process.
Laura Cabo directed the afternoon’s discussion and presented several program options and entrance sequences.
Everyone attending actively participated in the siting of the project components and worked together meet the program needs.
OvS is delighted to be part of this project team and looks forward to the coming months of collaboration.
During our visit to Penn State, Eliza Pennypacker, professor of Landscape Architecture at The Stuckeman School of Architecture and Landscape Architecture, invited OvS Principal Eric Groft to visit the second-year design studios on Friday, April 13th. The students’ work for the Spring semester focused on complete site design, from site analysis to siting structures, organizing site circulation, and responding to existing environmental constraints and opportunities.
Eric spent a morning in the Stuckeman Family Building studios, discussing each student’s project with them, reviewing their concepts, and discussing appropriate plants and species for the intended experience.
It was a wonderful morning for both the students and Eric – sharing open dialogue about site design and the importance of great plants in the landscape. Thank you to Professor Pennypacker for the invitation!

